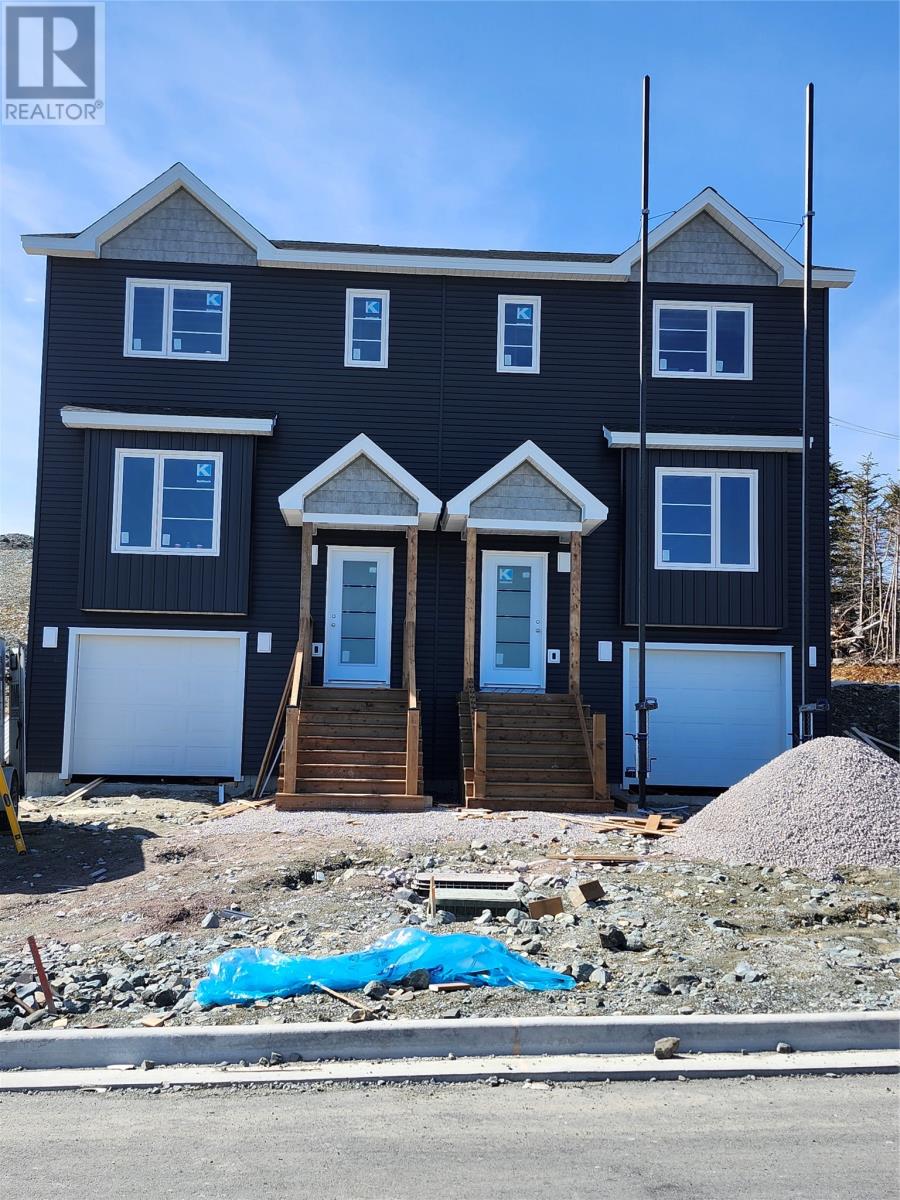40 Trenton Drive
$409,900
Quick Summary
- Location
- Paradise, Newfoundland & Labrador
- Price
- $409,900
- Building Type
- House
- Property Type
- Single Family
- Status
- For sale
- Area
- 2258 sqft
- Beds
- 3
- Baths
- 3
- Age
- n/a
- Postal Code
- A1L 4B7
- MLS®
- 1280307
- Courtesy Of
- Royal LePage Atlantic Homestead
Database ID:49552
DDF Feed ID: 27730065
Latitude: 47.524863
Longitude: -52.889834

Property Description
Contact An Agent
Building Information
- Building Type: House
- 3 Beds
- 3 Baths
- 1 Half bathroom
- Area: 2258 sqft
- Electric Heat
- Vinyl siding
- Flooring: Mixed Flooring
- Concrete foundation
- 1 story
- Municipal water
- Patio(s)
Full Details
| MLS® Number: | 1280307 |
| Ownership Type: | Freehold |
| Price: | $409,900 |
| Property Type: | Single Family |
| Structure: | Patio(s) |
| Transaction Type: | For Sale |
| View Type: | View |
| Zoning Description: | Res |
| More Information Link: | https://www.realtor.ca/real-estate/27730065/40-trenton-drive-paradise |
| Size Total Text: | 42 x 108|0-4,050 sqft |
| Access Type: | Year-round access |
| Amenities: | Recreation, Shopping |
| Landscape Features: | Partially landscaped |
| Sewer: | Municipal sewage system |
| Size Irregular: | 42 x 108 |
| Bathroom Total: | 3 |
| Bedrooms Above Ground: | 3 |
| Bedrooms Total: | 3 |
| Constructed Date: | 2025 |
| Exterior Finish: | Vinyl siding |
| Flooring Type: | Mixed Flooring |
| Foundation Type: | Concrete |
| Half Bath Total: | 1 |
| Heating Fuel: | Electric |
| Stories Total: | 1 |
| Size Interior: | 2258 sqft |
| Type: | House |
| Utility Water: | Municipal water |
| Level | Type | Dimensions |
|---|---|---|
| Second level | Laundry room | 5.5 x 3.4 |
| Second level | Bath (# pieces 1-6) | 5.5 x 7.6 |
| Second level | Ensuite | 8.0 x 8.2 |
| Second level | Primary Bedroom | 12.6 x 14.0 |
| Second level | Bedroom | 9.6 x 12.0 |
| Second level | Bedroom | 10.6 x 12.0 |
| Basement | Family room | 14.0 x 20.0 |
| Basement | Not known | 10.10 x 22.2 |
| Main level | Bath (# pieces 1-6) | 5.4 x 4.0 |
| Main level | Dining room | 9.0 x 13.0 |
| Main level | Kitchen | 10.0 x 13.0 |
| Main level | Living room | 11.8 x 18.0 |
Listing information last updated on 2024-12-11 14:52:37 -0330
